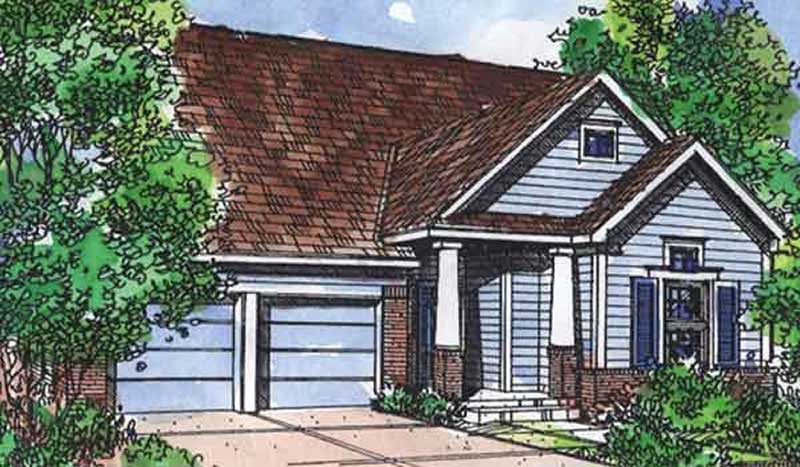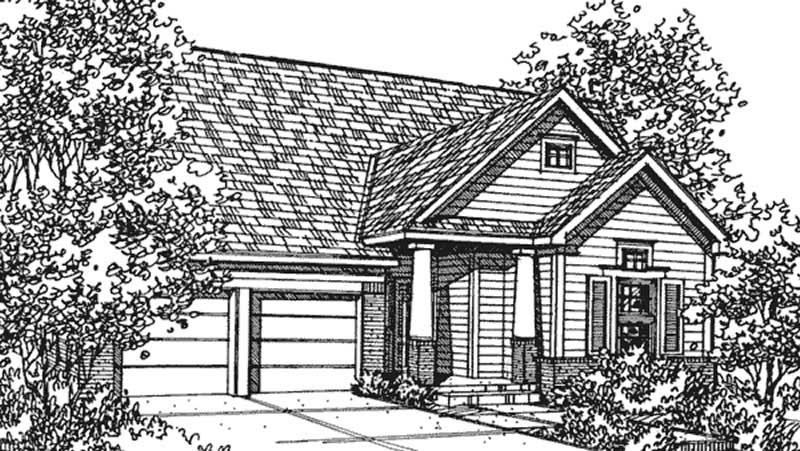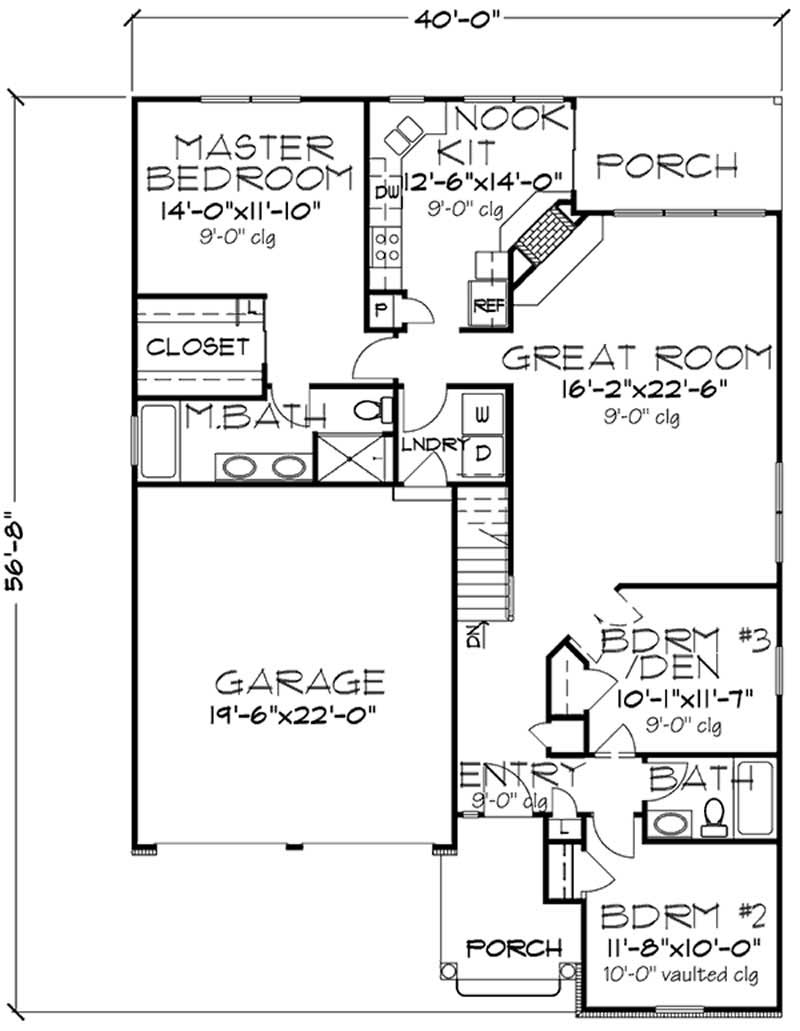2-Bedroom, 1444 Sq Ft Bungalow Plan with Master Bathroom
Images/Plans copyrighted by designer. Photos may reflect homeowner modifications.
About House Plan #146-2113
How much will it cost to build?
Estimate your costs based on your location and materials.
Can I modify this plan?
Yes! This plan can be customized—contact us for a free quote.
Floor Plans

Can I modify this plan?
Yes! This plan can be customized—contact us for a free quote.
House Plan Description
A truly adorable kitchen is highlighted by a cute breakfast nook, sliding doors to the rear porch and, best of all, a see-through fireplace that is shared with the nearby Great Room. Just off the huge Great Room, double doors open to a den which, with a full bath just out in the hall, easily doubles as a third bedroom. The master bedroom makes the most of it, with a walk-in closet and a master bath with a shower, a tub and a dual sink vanity. Alternate FP with rounded columns and archway at porch, and arched front window.
Home Details
How much will it cost to build?
Estimate your costs based on your location and materials.
What’s Included
What’s Not Included
Additional Information
All sales of house plans, modifications, and other products found on this site are final. No refunds or exchanges can be given once your order has begun the fulfillment process. Please see our Policies for additional information.
All plans offered on ThePlanCollection.com are designed to conform to the local building codes when and where the original plan was drawn.
The homes as shown in photographs and renderings may differ from the actual blueprints. For more detailed information, please review the floor plan images herein carefully.
Home Details
How much will it cost to build?
Estimate your costs based on your location and materials.
Related House Plans
Browse Similar Searches
By Architectural Style
























