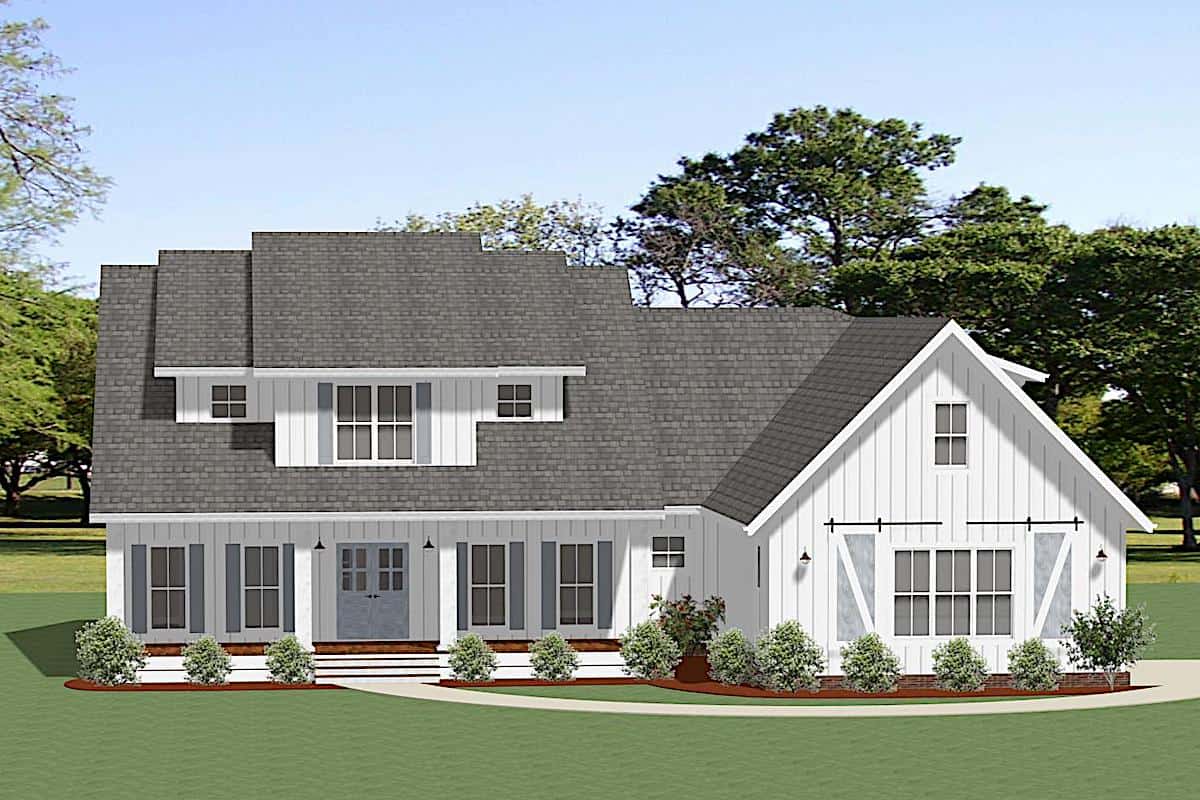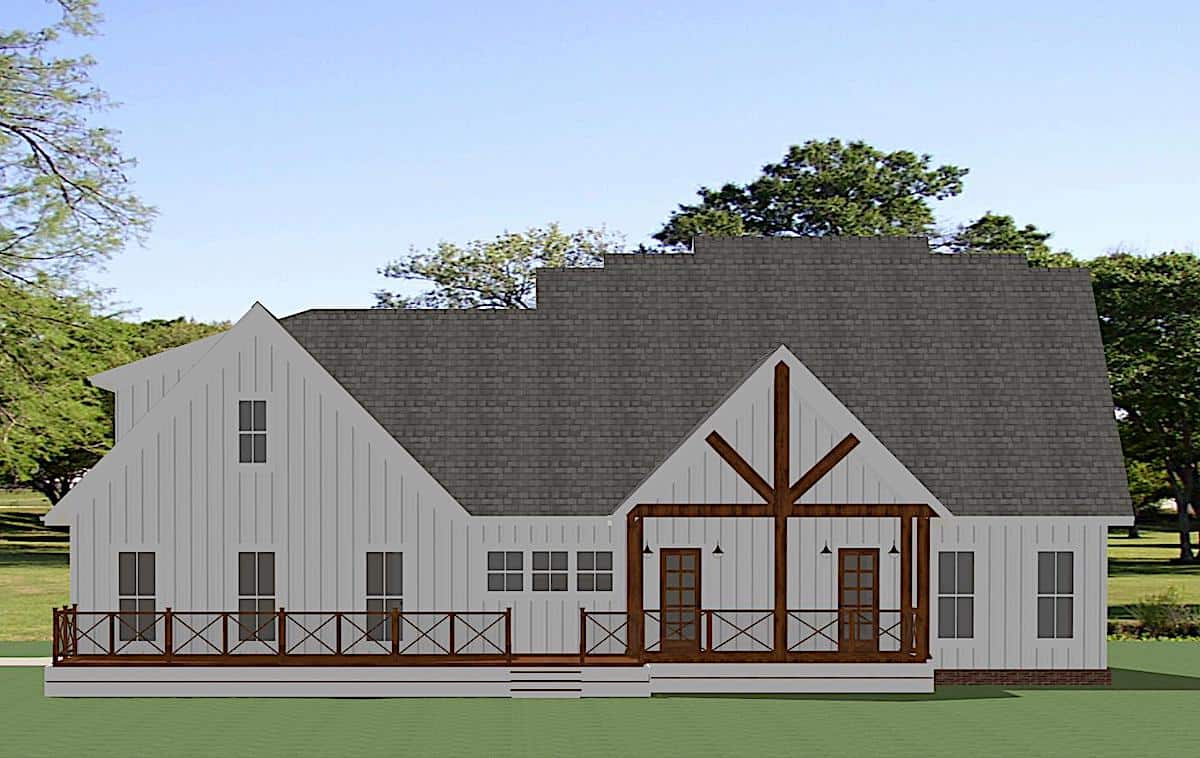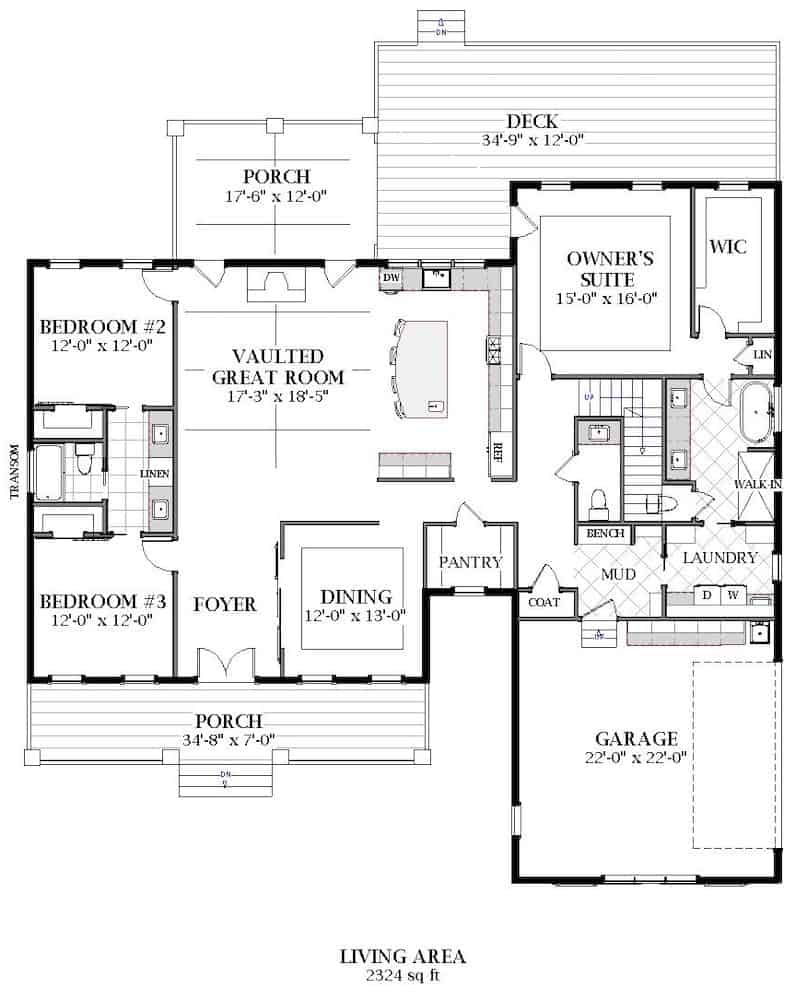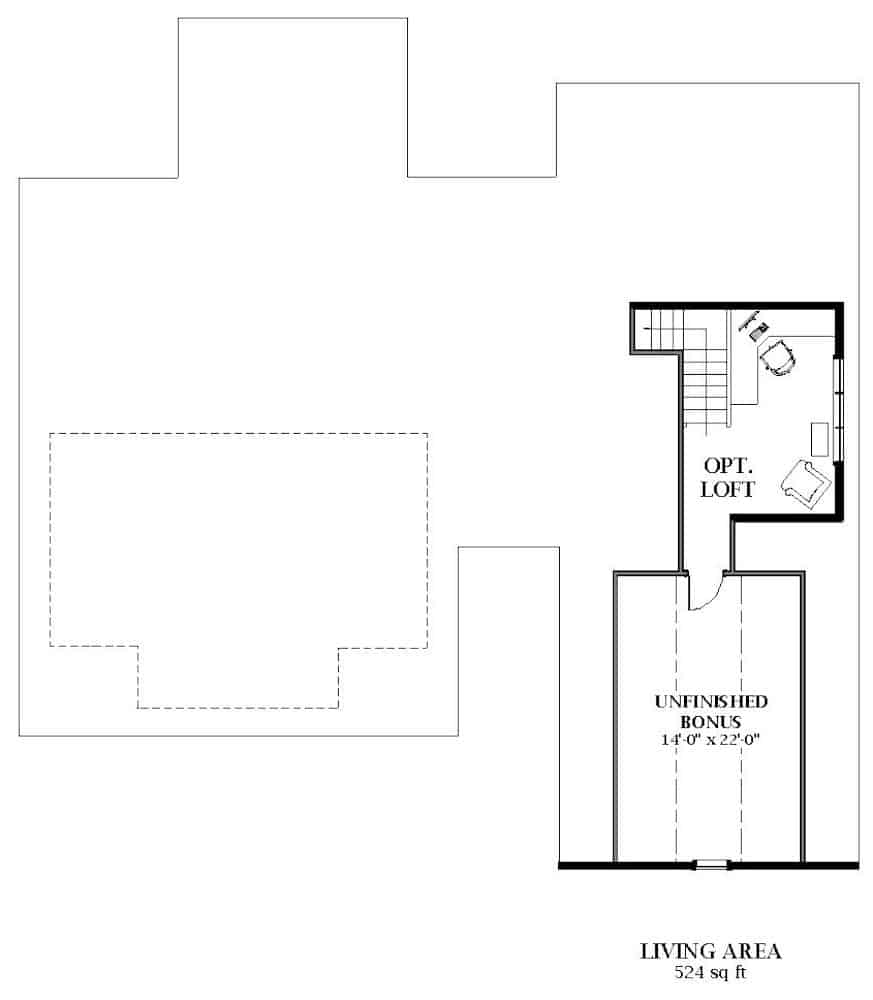3-Bedroom, 2324 Sq Ft Farmhouse Plan with Walk-in Kitchen Pantry
Images/Plans copyrighted by designer. Photos may reflect homeowner modifications.
About House Plan #189-1141
How much will it cost to build?
Estimate your costs based on your location and materials.
Can I modify this plan?
Yes! This plan can be customized—contact us for a free quote.
Floor Plans


Can I modify this plan?
Yes! This plan can be customized—contact us for a free quote.
Additional Notes from Designer
Please Note: CAD Files for this plan typically take 2-3 additional business days to prepare. PLEASE NOTE: Some options (different foundations, RRR, etc.) may take an additional 2-3 business days to prepare! Please keep this in mind regarding shipping when ordering. Thank you!
House Plan Description
Comfort and style await you with this beautiful Contemporary Farmhouse style home with Ranch attributes. The exterior and interior of the home project a very cool and homey yet practical ambiance that's just perfect for a growing family. A brilliant achievement of architectural design is displayed in this house, which has 2324 square feet of fully conditioned living space one one floor and includes 3 bedrooms – plus an optional loft overlooking the vaulted Great Room and a bonus room over the garage, both totaling 524 square feet of possible finished...
Home Details
How much will it cost to build?
Estimate your costs based on your location and materials.
What’s Included
What’s Not Included
Additional Information
All sales of house plans, modifications, and other products found on this site are final. No refunds or exchanges can be given once your order has begun the fulfillment process. Please see our Policies for additional information.
All plans offered on ThePlanCollection.com are designed to conform to the local building codes when and where the original plan was drawn.
The homes as shown in photographs and renderings may differ from the actual blueprints. For more detailed information, please review the floor plan images herein carefully.
Home Details
How much will it cost to build?
Estimate your costs based on your location and materials.
Related House Plans
Browse Similar Searches
By Architectural Style
By Feature
By Region

























