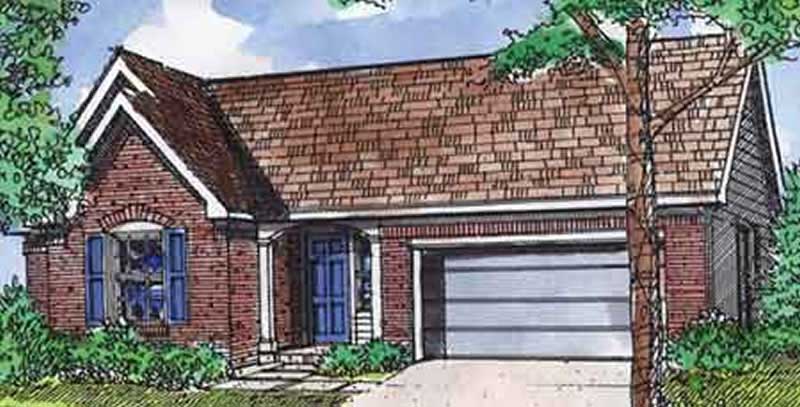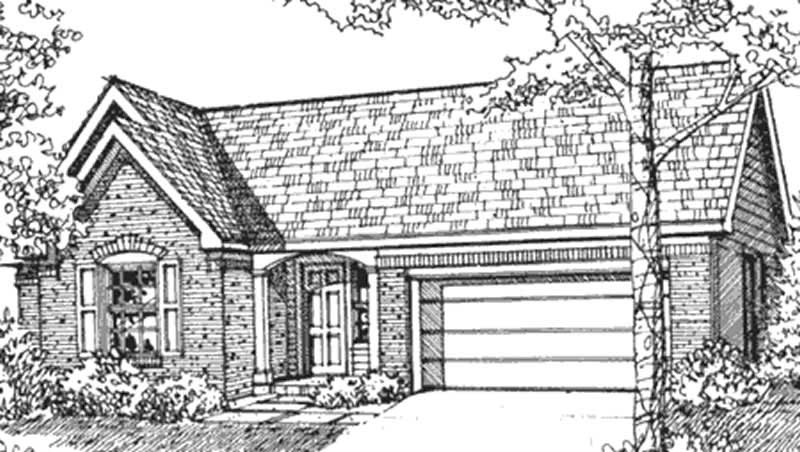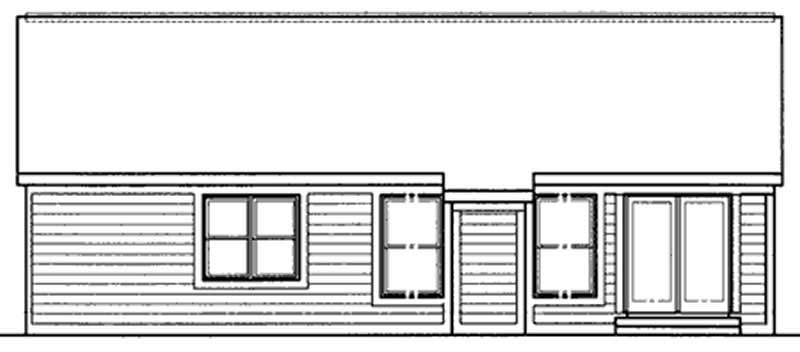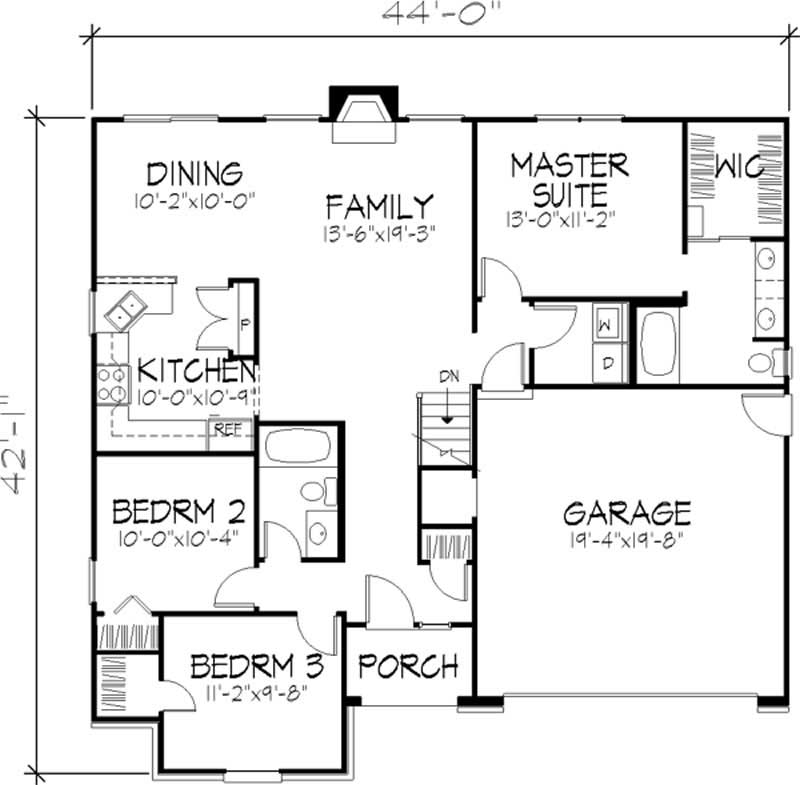3-Bedroom, 1269 Sq Ft Ranch Plan with Covered Front Porch
Images/Plans copyrighted by designer. Photos may reflect homeowner modifications.
About House Plan #146-2744
How much will it cost to build?
Estimate your costs based on your location and materials.
Can I modify this plan?
Yes! This plan can be customized—contact us for a free quote.
Floor Plans

Can I modify this plan?
Yes! This plan can be customized—contact us for a free quote.
House Plan Description
This beautiful home is proof that good things do come in small packages! A covered porch leads into a large hallway from which the family room, two bedrooms and a full bath are accessible. From the family room, double doors lead to a spacious kitchen with plenty of counter space. Enjoy a light meal at the snack bar, or dine in the nearby eating nook, which shares a fireplace with the family room. The master suite is designed for comfort and efficiency with its walk-in closet and private bath with dual sinks.
Home Details
How much will it cost to build?
Estimate your costs based on your location and materials.
What’s Included
What’s Not Included
Additional Information
All sales of house plans, modifications, and other products found on this site are final. No refunds or exchanges can be given once your order has begun the fulfillment process. Please see our Policies for additional information.
All plans offered on ThePlanCollection.com are designed to conform to the local building codes when and where the original plan was drawn.
The homes as shown in photographs and renderings may differ from the actual blueprints. For more detailed information, please review the floor plan images herein carefully.
Home Details
How much will it cost to build?
Estimate your costs based on your location and materials.
Related House Plans
Browse Similar Searches
By Architectural Style























