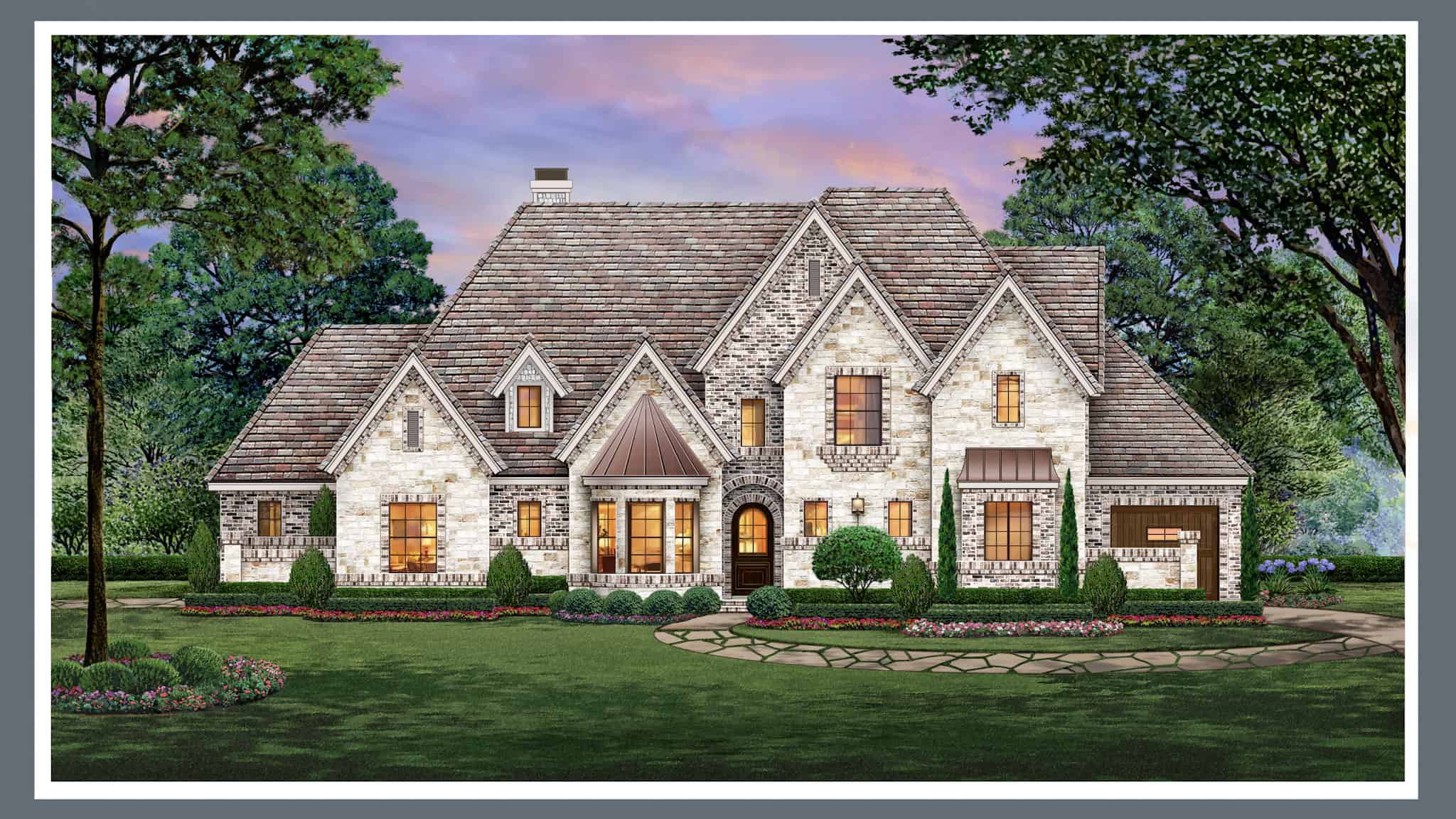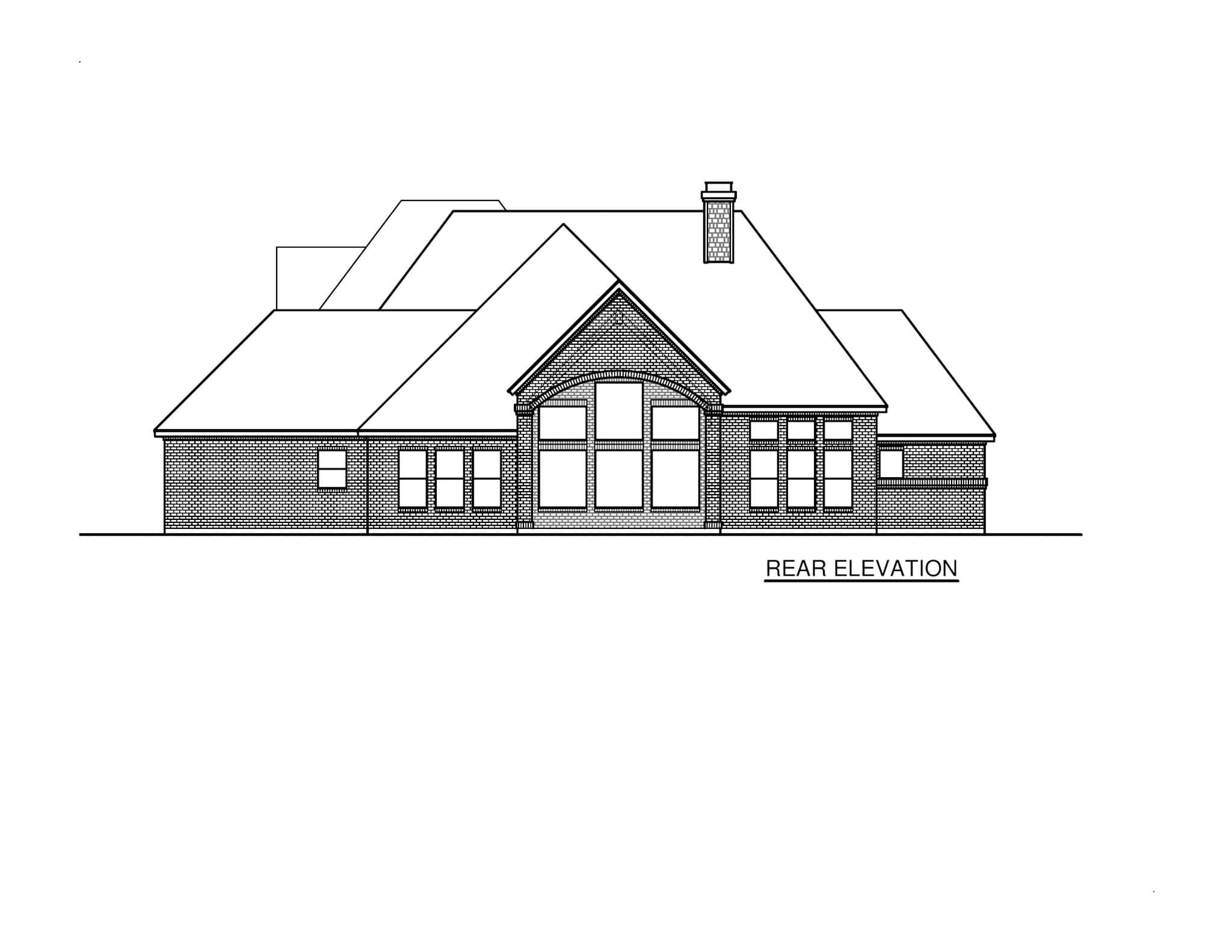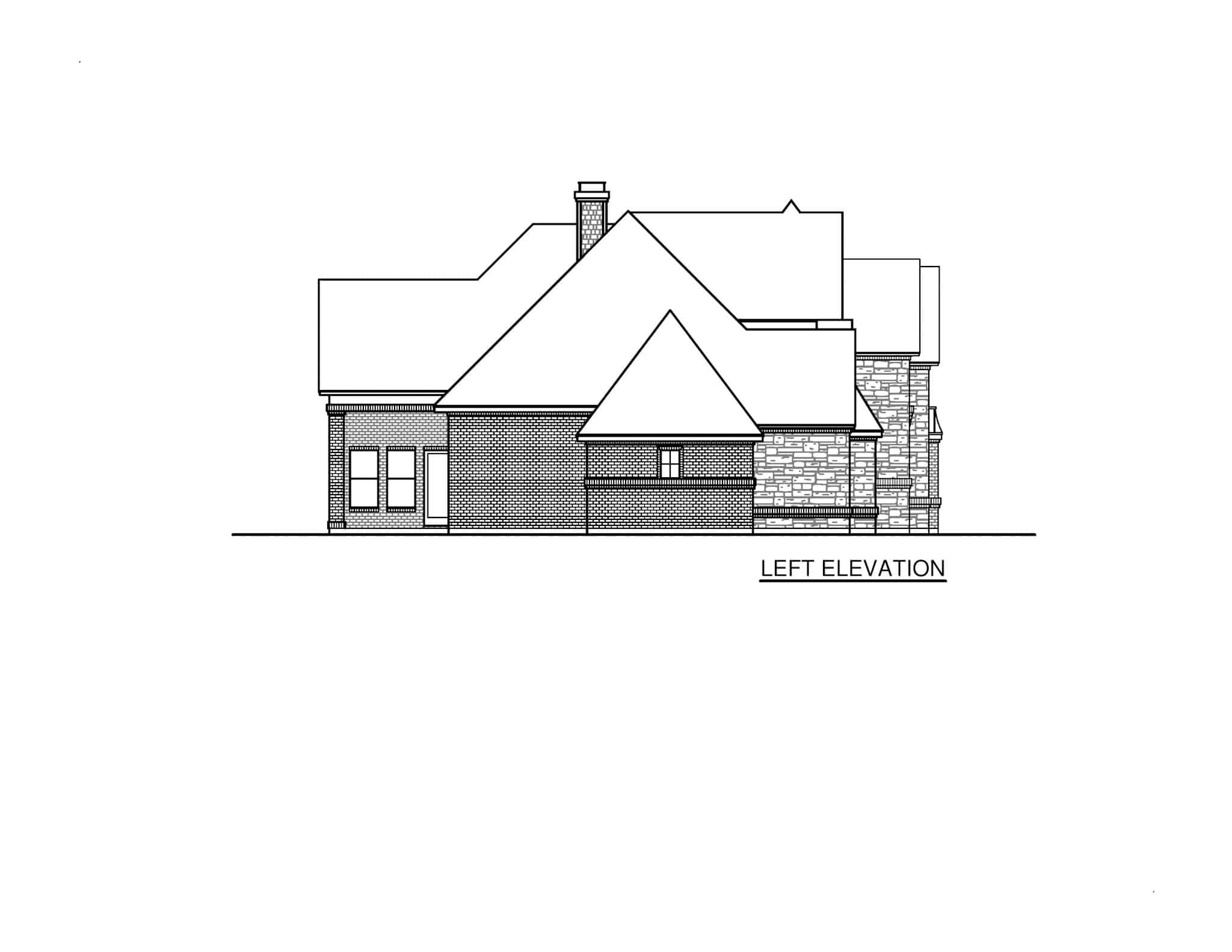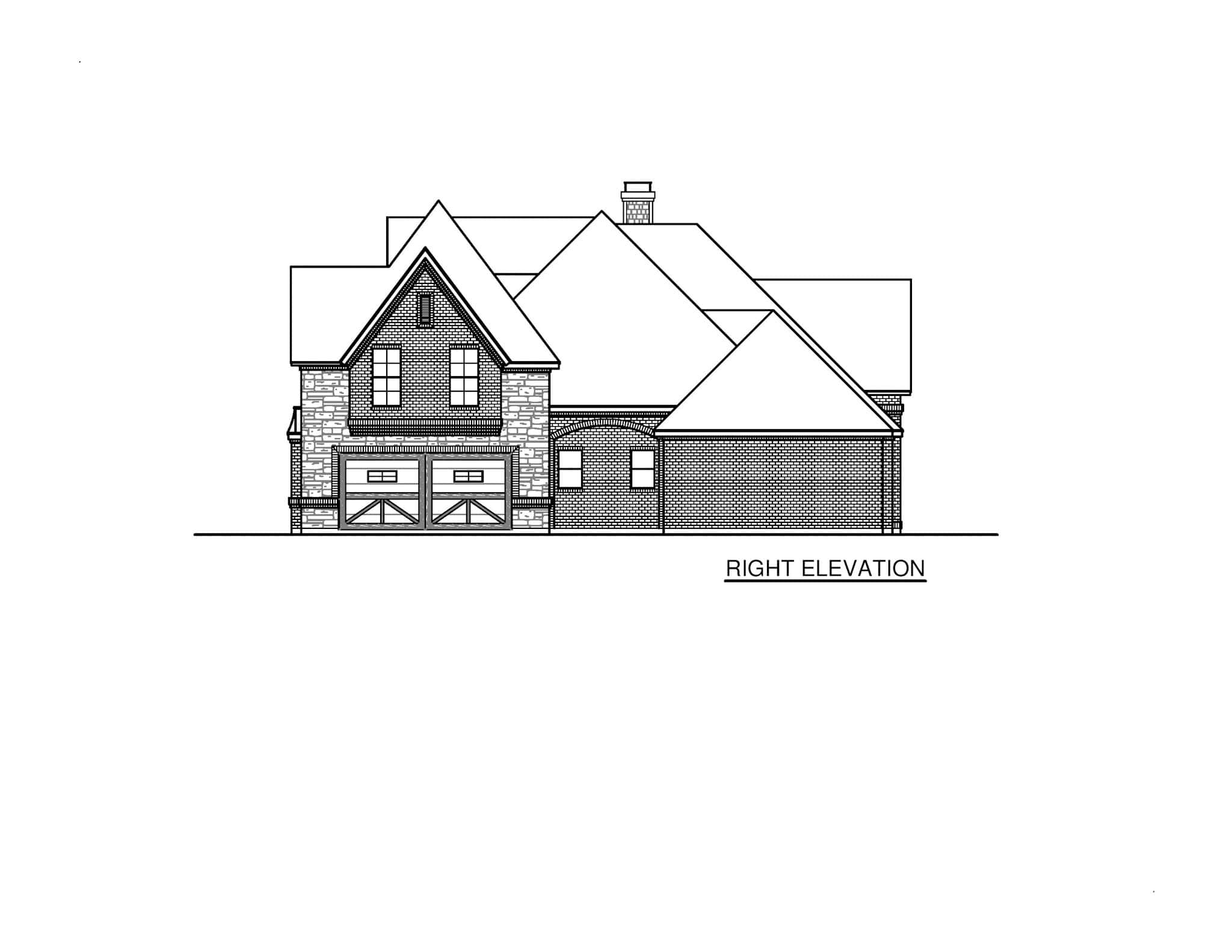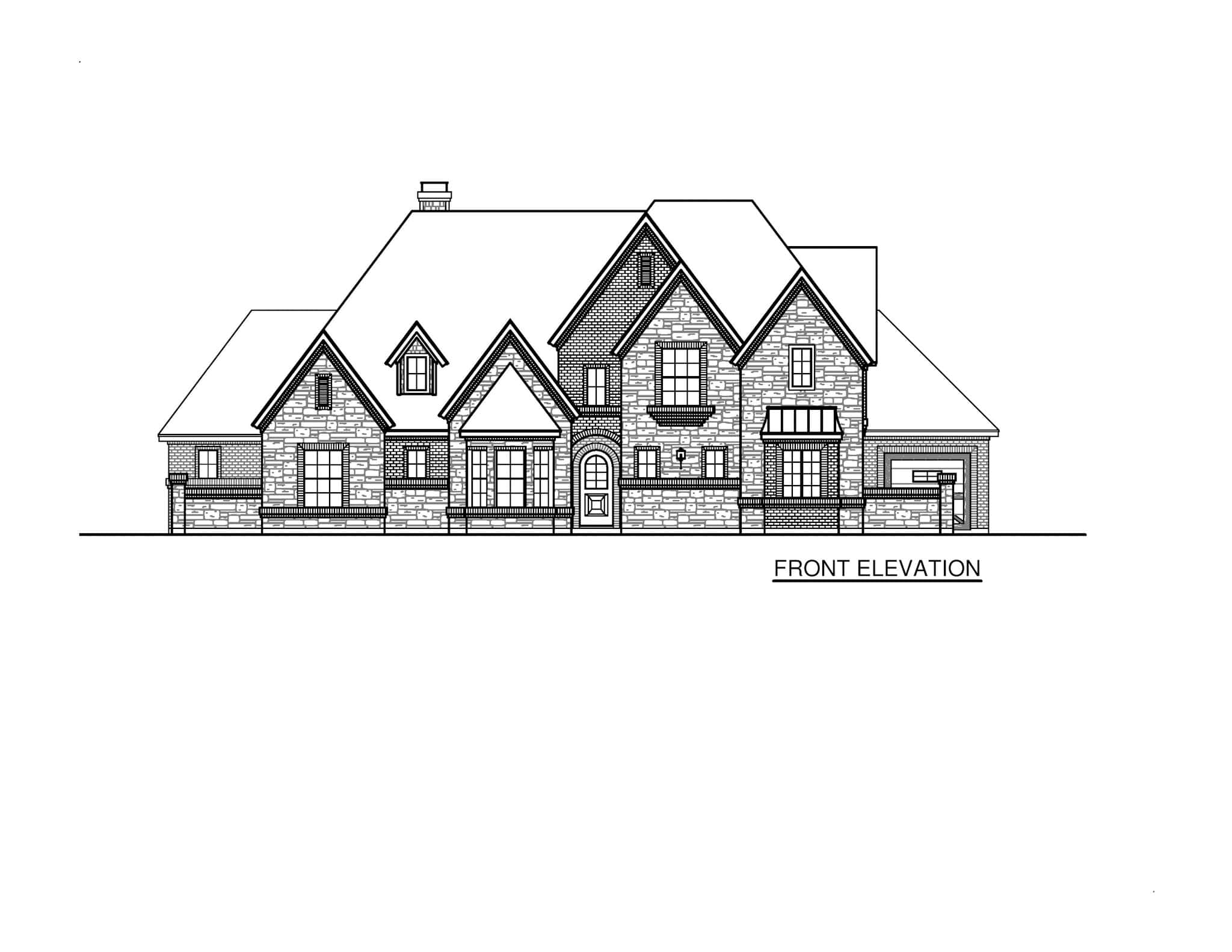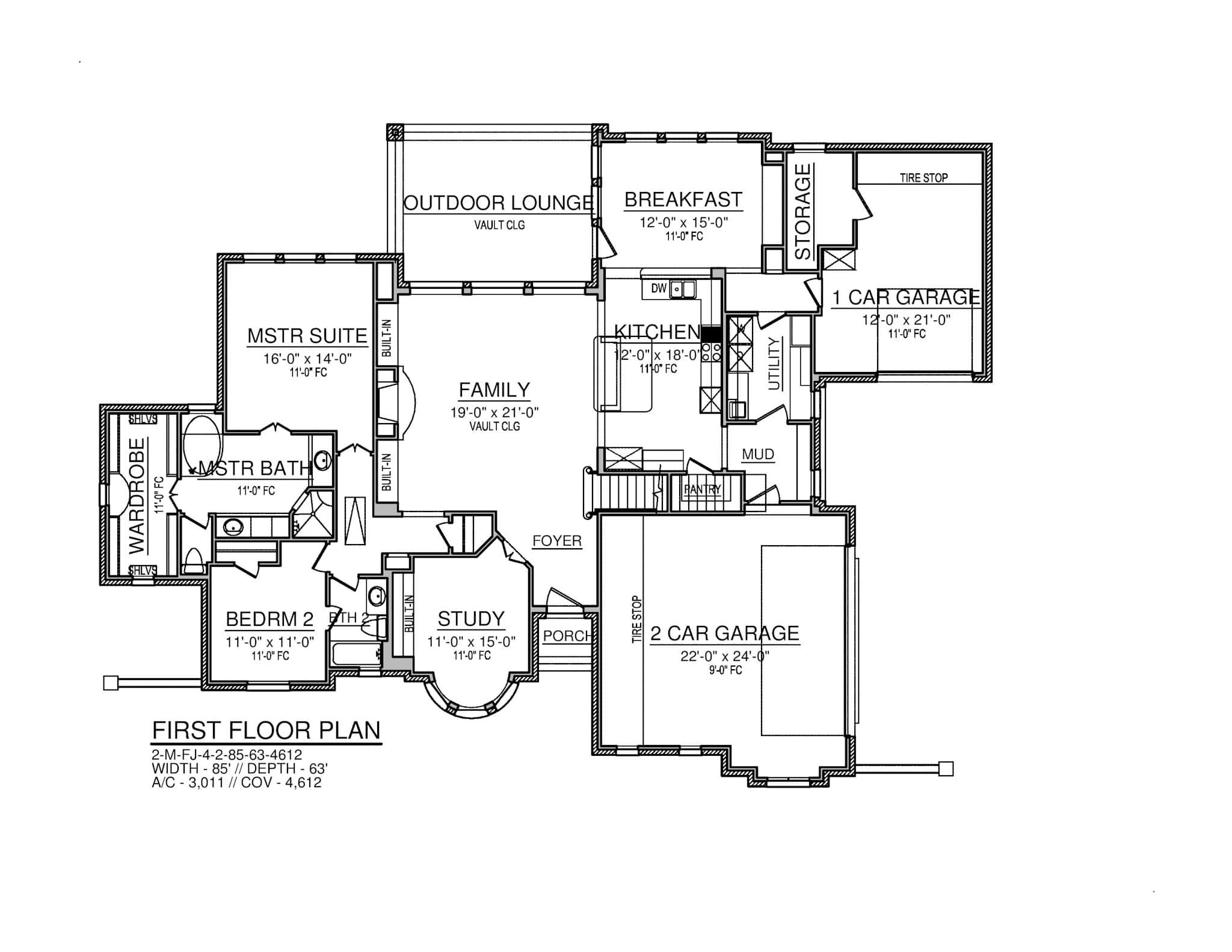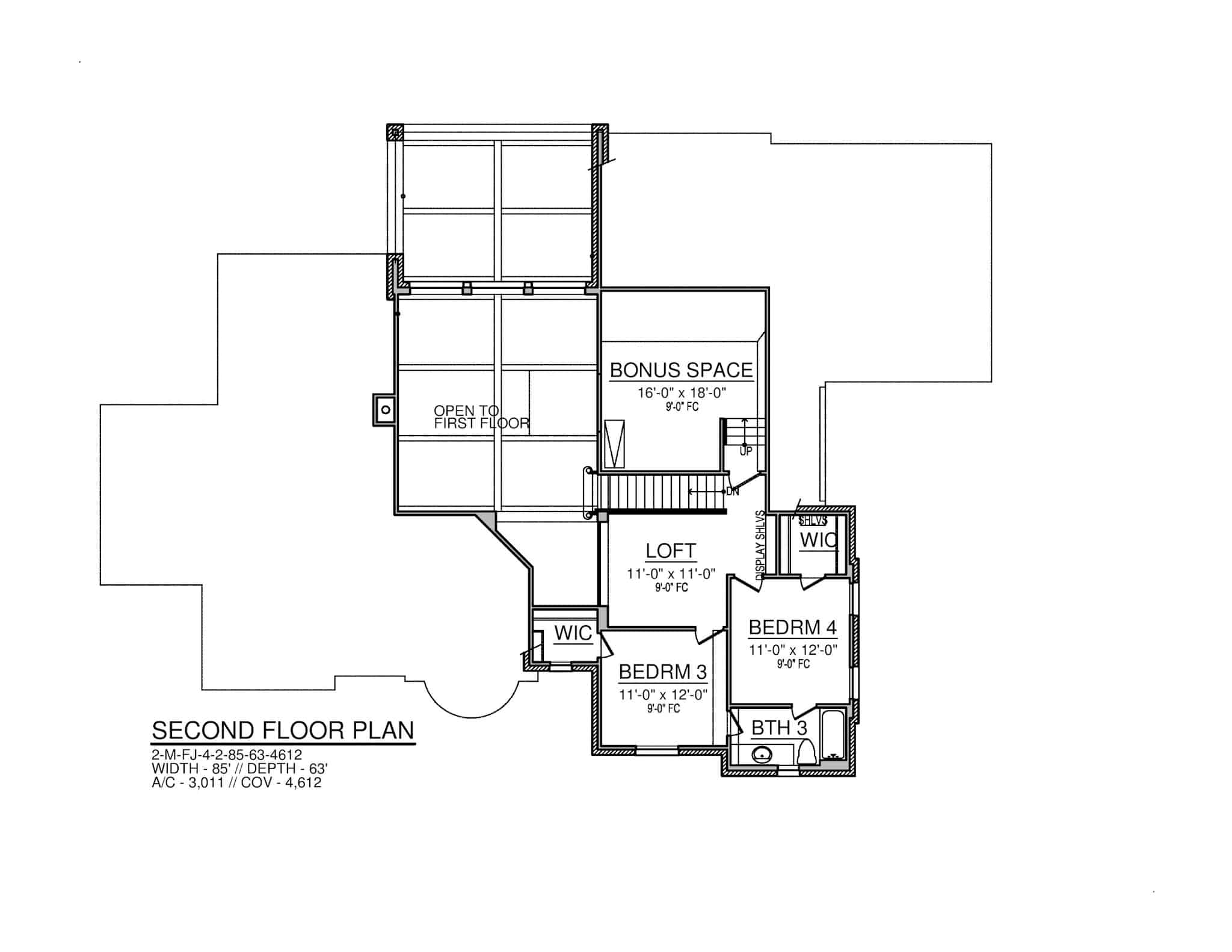4-Bedroom, 3011 Sq Ft Rustic Plan with Outdoor Lounge
Images/Plans copyrighted by designer. Photos may reflect homeowner modifications.
About House Plan #195-1310
How much will it cost to build?
Estimate your costs based on your location and materials.
Can I modify this plan?
Yes! This plan can be customized—contact us for a free quote.
Floor Plans


Can I modify this plan?
Yes! This plan can be customized—contact us for a free quote.
Additional Notes from Designer
This designer does not offer ICF!
House Plan Description
Exhibitng Eustic elements, this Tudor style beauty encompasses 3,011 square feet, featuring 4 bedrooms, 3 baths, and a 3-car garage. In addition, it offers a delightful variety of amenities:
- Family Room, Study Room, Outdoor Lounge, Bonus Room, Loft
- Jack & Jill Bathroom, Breakfast Area, Kitchen with Walk-in Pantry
- Master Bedroom with Walk-in Closet, Master Bathroom
Home Details
How much will it cost to build?
Estimate your costs based on your location and materials.
What’s Included
What’s Not Included
Additional Information
All sales of house plans, modifications, and other products found on this site are final. No refunds or exchanges can be given once your order has begun the fulfillment process. Please see our Policies for additional information.
All plans offered on ThePlanCollection.com are designed to conform to the local building codes when and where the original plan was drawn.
The homes as shown in photographs and renderings may differ from the actual blueprints. For more detailed information, please review the floor plan images herein carefully.
Home Details
How much will it cost to build?
Estimate your costs based on your location and materials.
Related House Plans
Browse Similar Searches
By Architectural Style
By Feature
By Region
